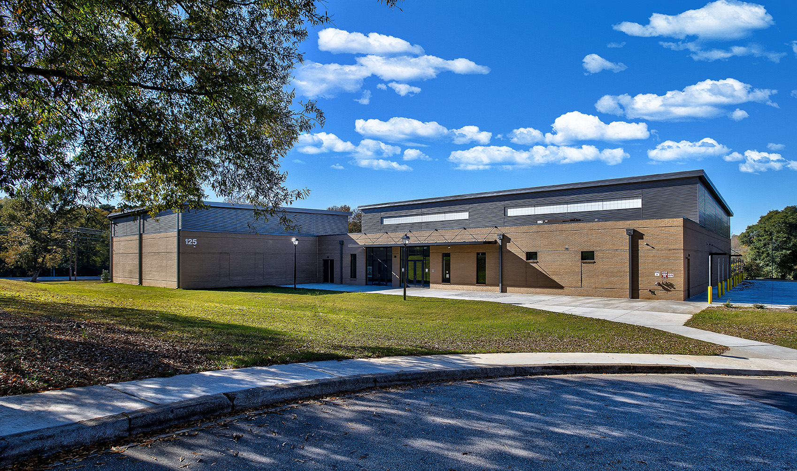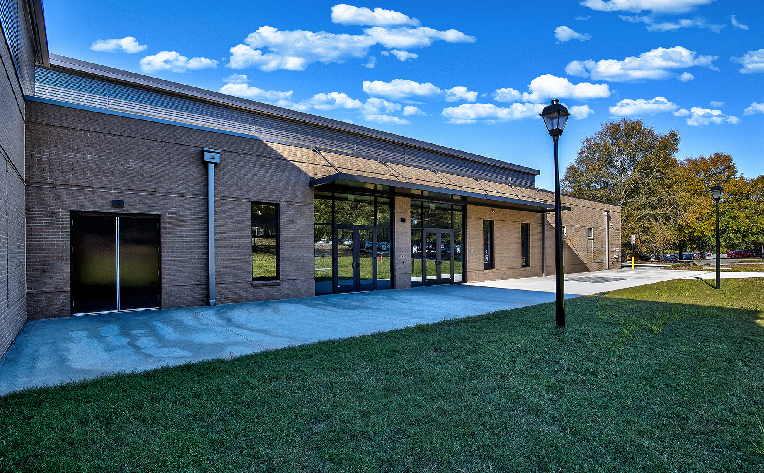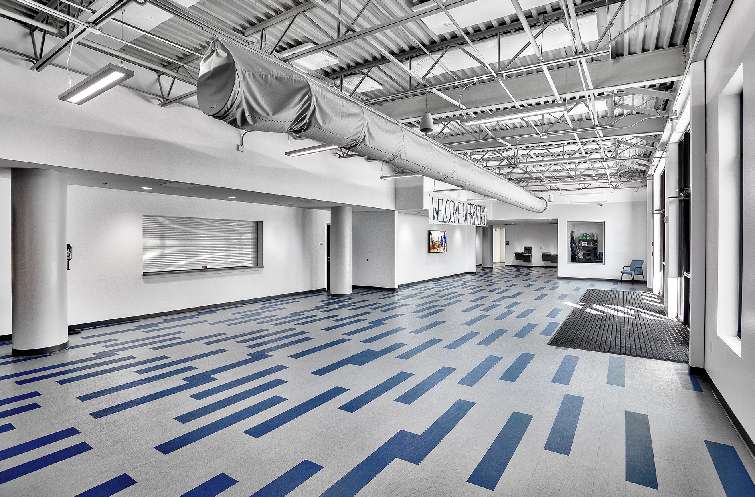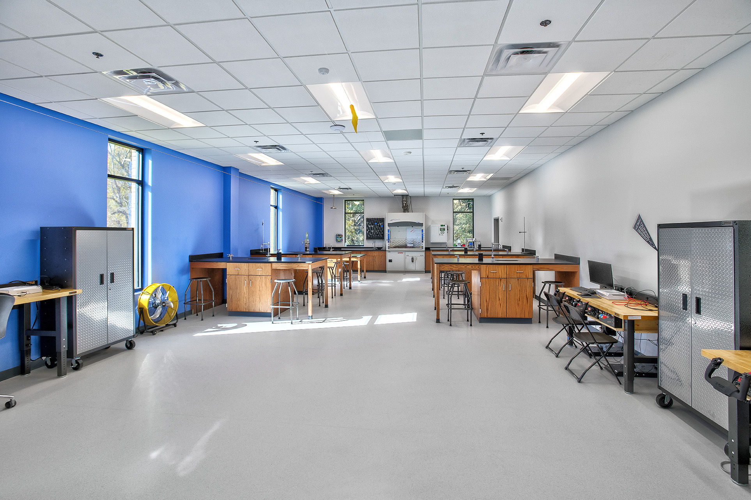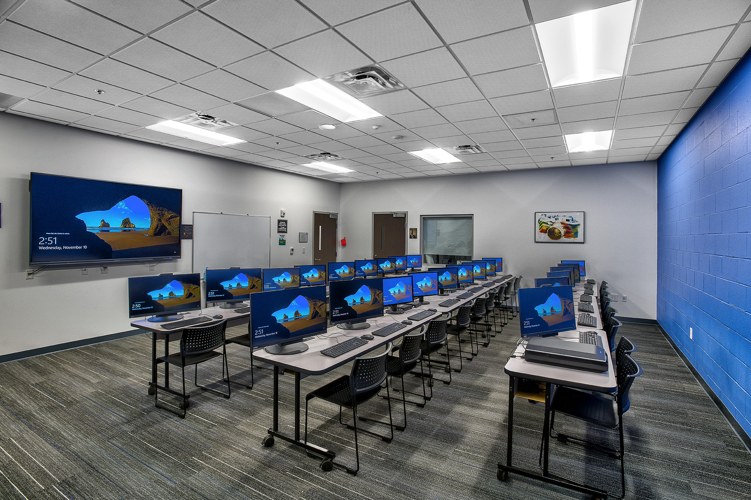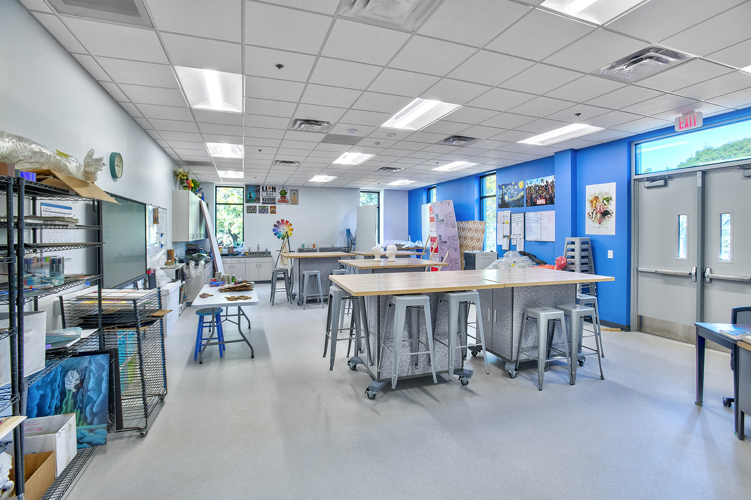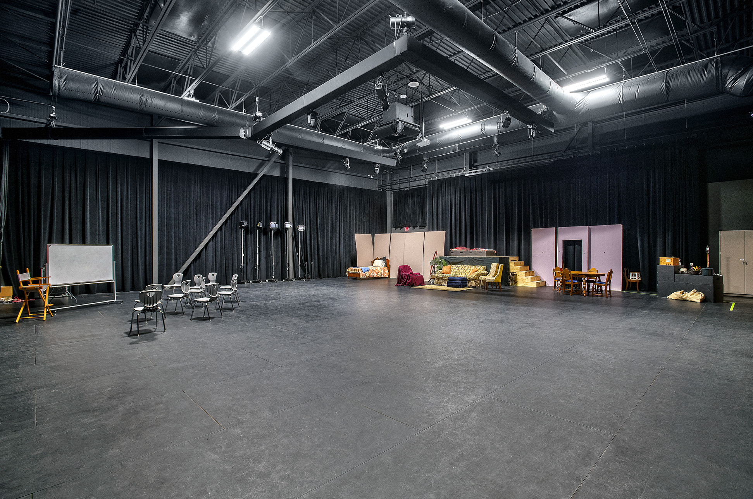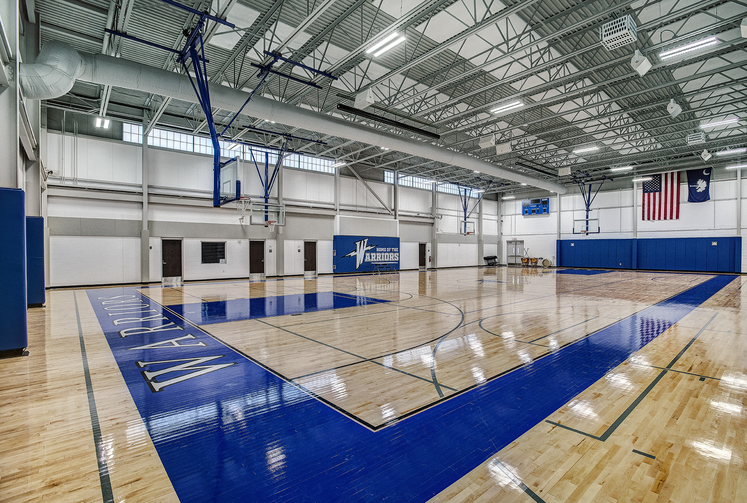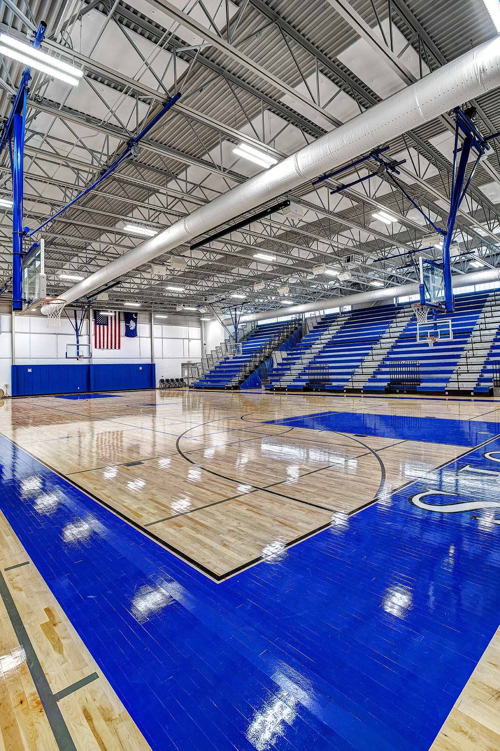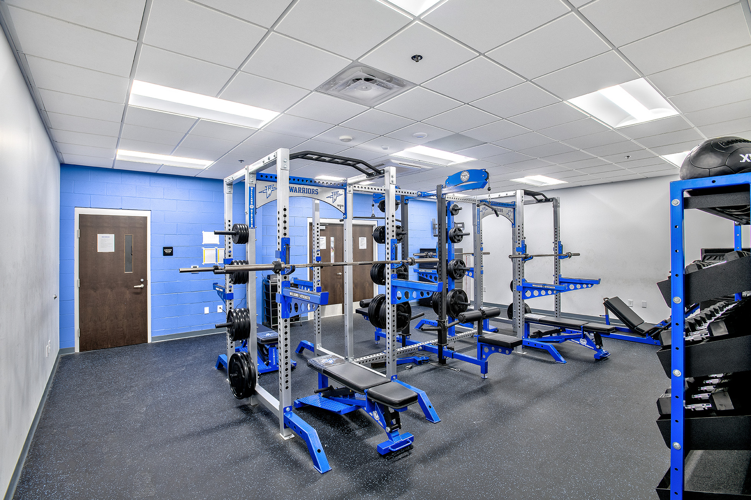Greenville Technical Charter High School’s new Student Activity Center is a 31,000 SF athletics and education wing that provides the charter school with expanded space to grow their curriculum and sports programs. Housing their art, aviation, and drama departments, the facility includes a black box theater for stage plays, 3 fine arts classrooms, 2 computer labs, and the new science aviation lab, equipped with simulators for the new AOPA aviation curriculum. The college-sized gymnasium accommodates up to 600 spectators, includes a weight room, a men’s and women’s locker room, and a varsity guest lounge. The facility was designed by Greenville-based architecture firm McMillan Pazdan Smith.



