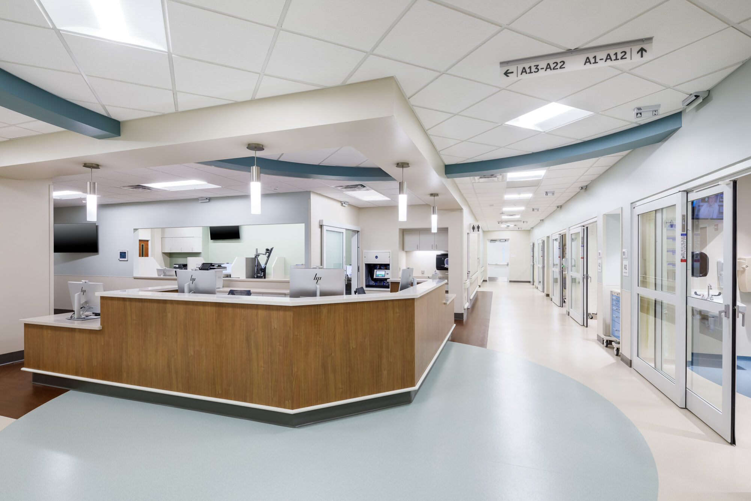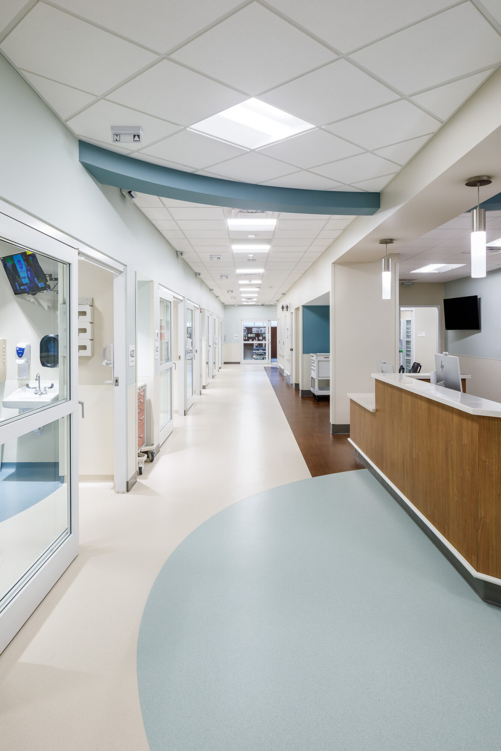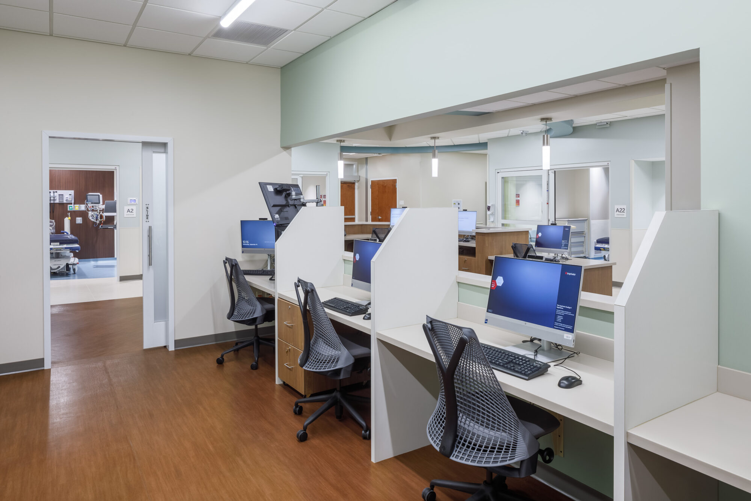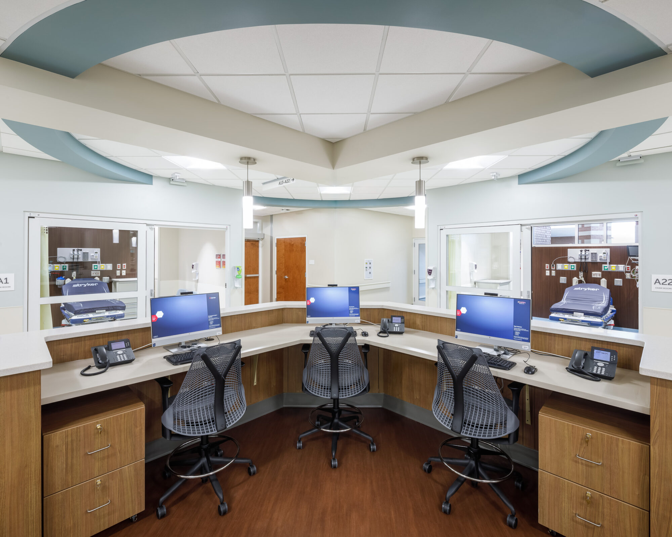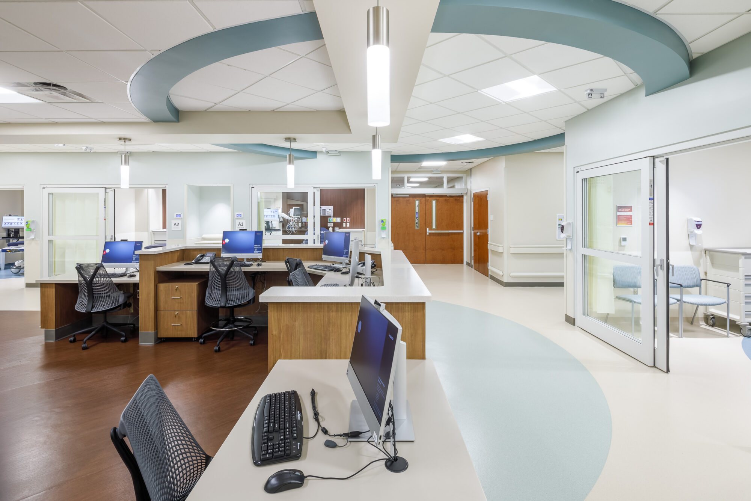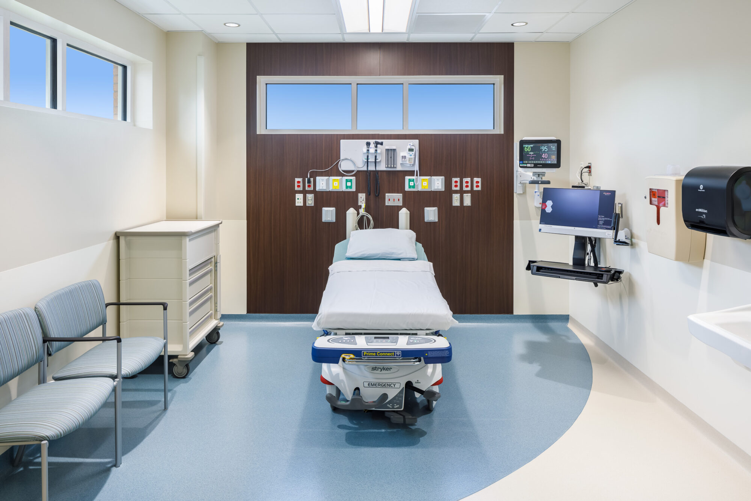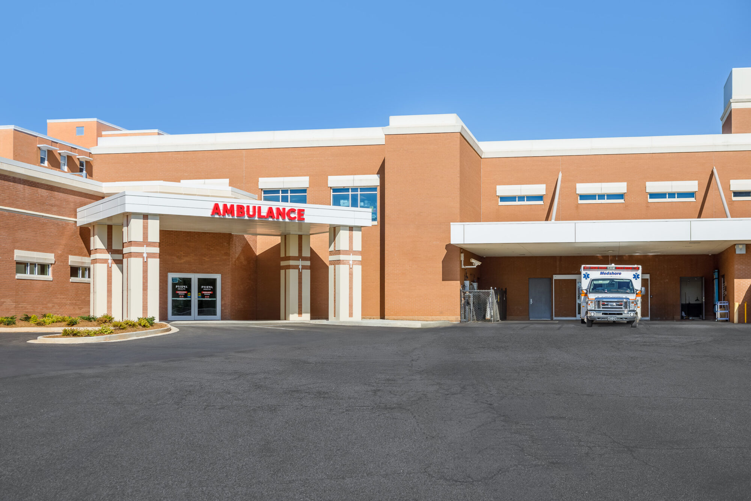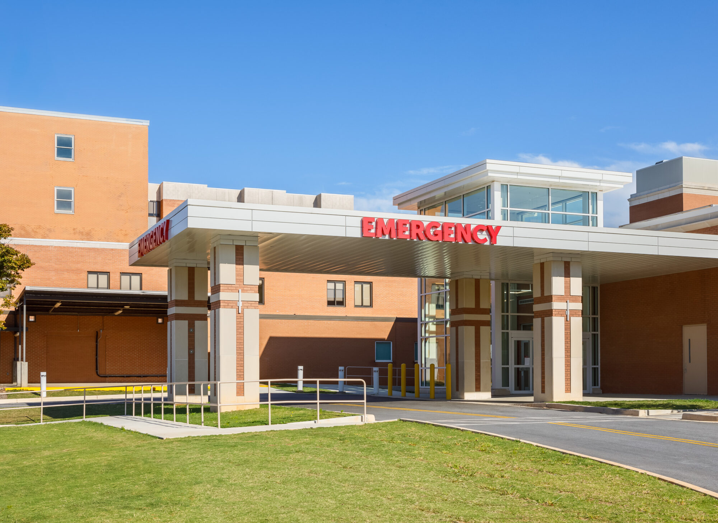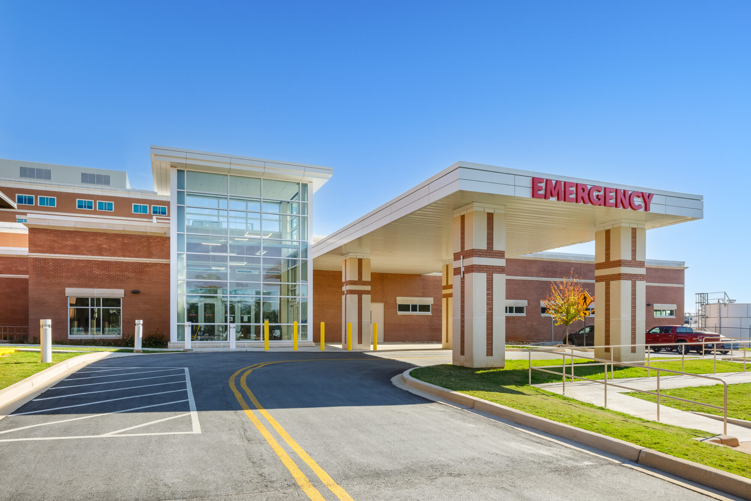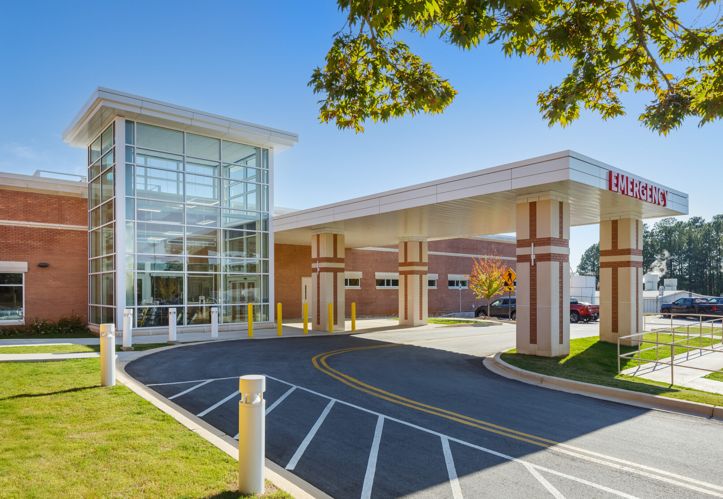The Oconee Emergency Department expansion doubled the size of the emergency wing, increasing the facility’s footprint by nearly 15,000 square feet to accommodate more patients and enhance the overall experience. This state-of-the-art addition features the latest in medical technology and was thoughtfully designed for both form and function. From vibrant interior finishes to strategically planned circulation paths, every detail was considered to improve efficiency and accessibility. Connecting corridors and a seamless link to the existing hospital simplify navigation, while a covered ambulance bay ensures patients can be safely and directly transported into the ED. The result is a high-performance, patient-focused environment that meets the growing needs of the community.



