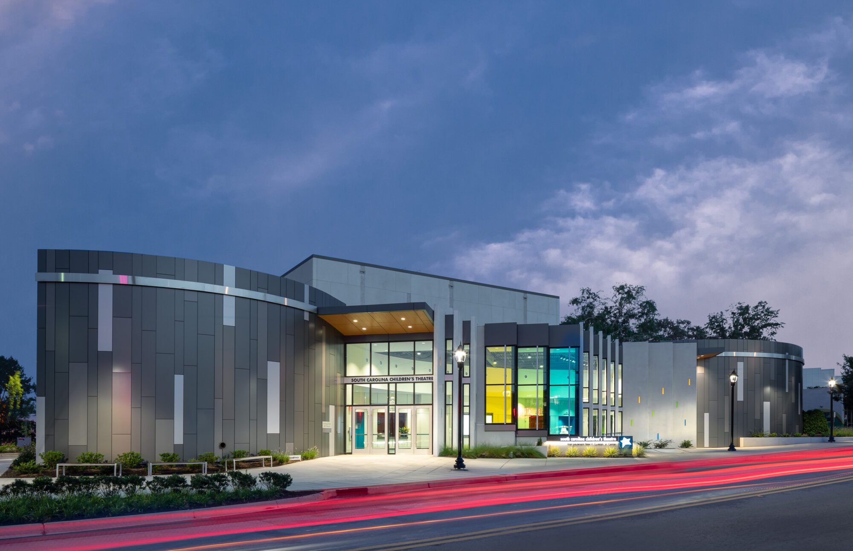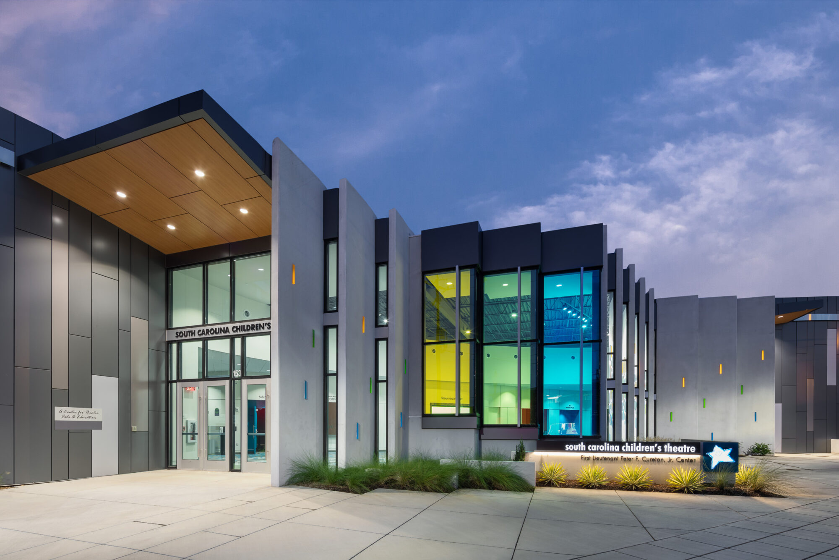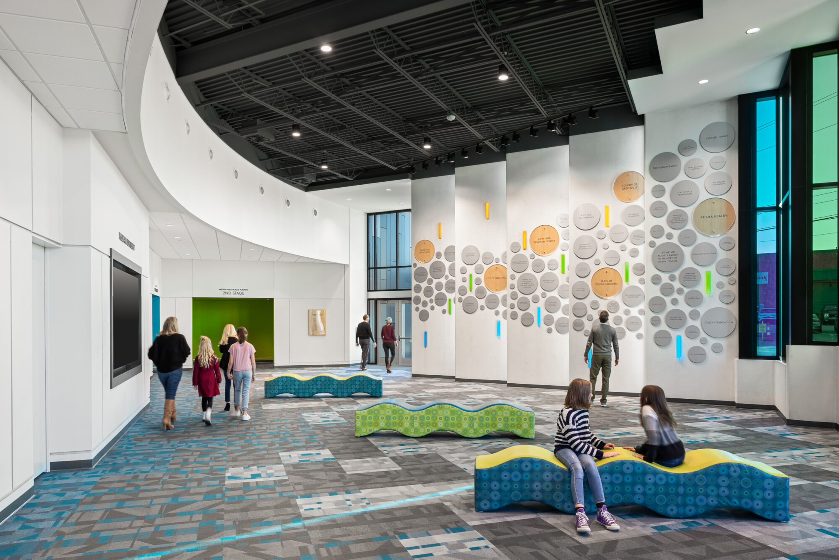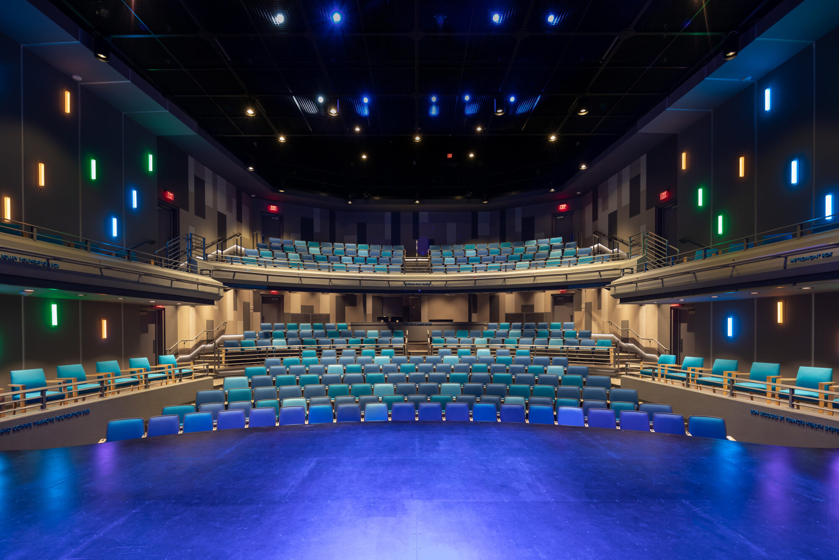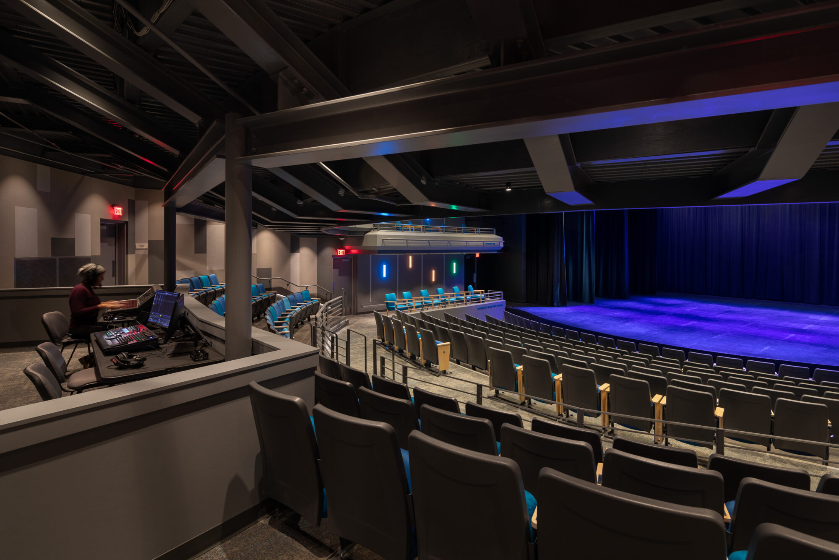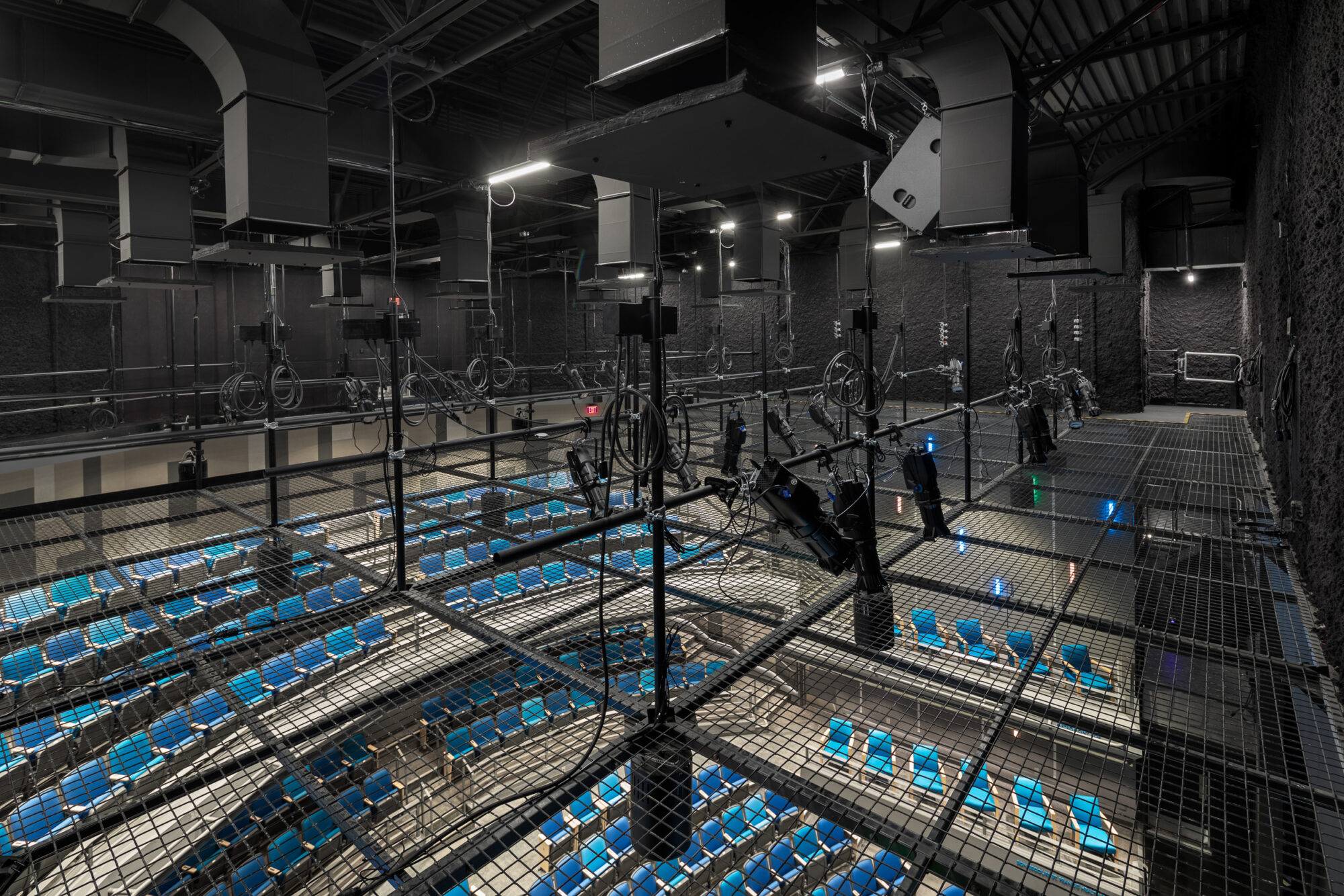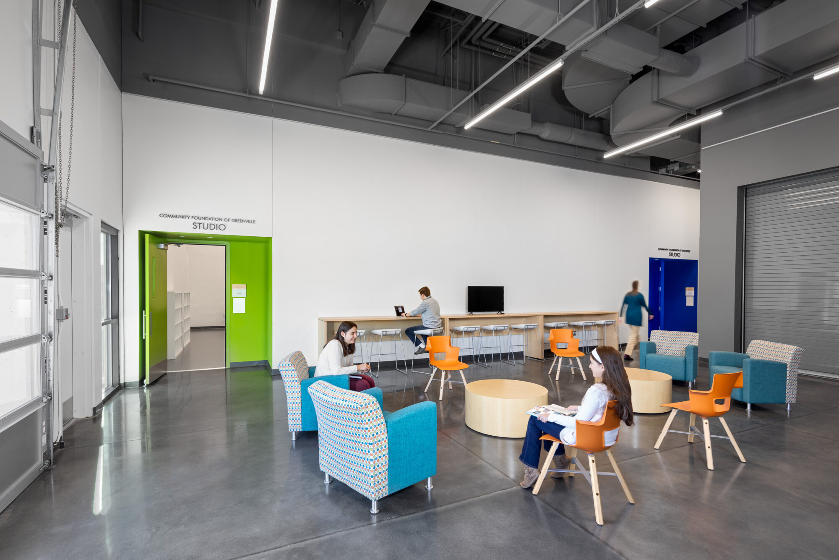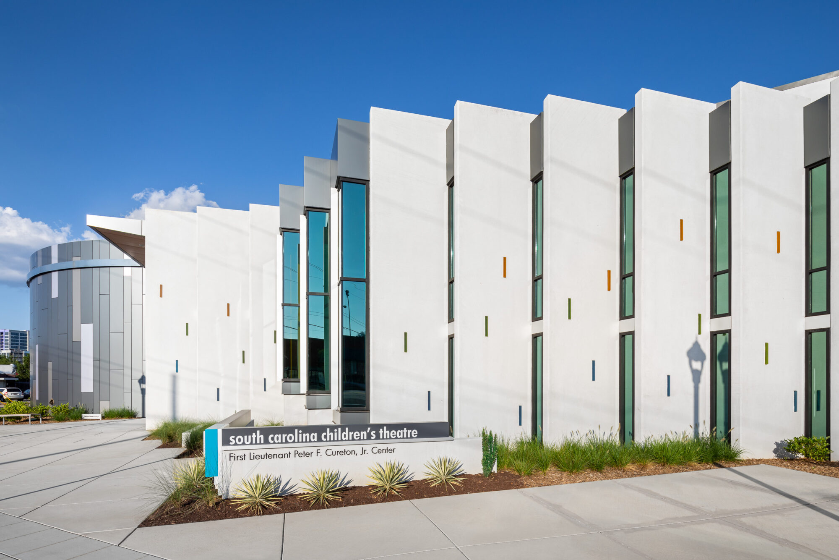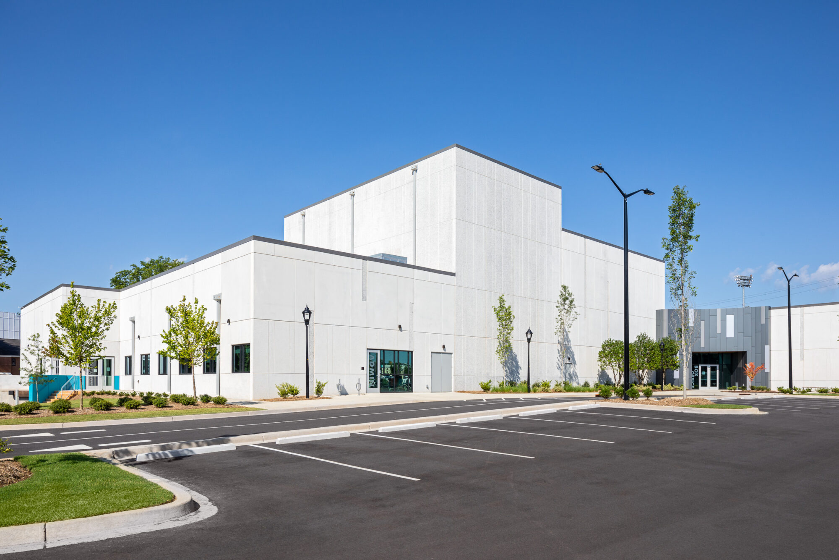The South Carolina Children’s Theatre in Greenville is the state’s largest year-round educational children’s theatre. The need became evident, after 30 years, that a centralized location would allow them to grow and support their mission to “educate and stimulate the minds of young people”. In 2010, a supporter donated a parcel of land adjacent to their existing theatre on Augusta Street in the central business district of downtown Greenville.
With this generous gift, the Theatre was able to advance their mission to expand and commissioned Greenville-based architectural firm Craig Gaulden Davis to master plan and design its new headquarters. The 36,821-square-foot building features a 300-seat proscenium theatre, a 100-seat flexible stage theatre, an interactive lobby, flexible performance classrooms, dressing rooms, a costume shop, scene production area, and administration areas. The theater’s design is meant to evoke childhood, with curved walls and brightly colored glass decorating the façade. The theater’s four signature colors — orange, green, blue and teal — are also incorporated throughout the building.
The construction phase of the project was unique in that many of the selected consultants, including Triangle Construction as the General Contractor, were involved very early in the design process. Because of this early collaboration and ability to have input into the design, the construction team was able to select building materials sooner, schedule building material delivery, and begin site work sooner, all of which contributed greatly to the schedule. The project also incorporated a precast concrete panel system that was not only the structural support for the exterior walls, but it was also the finish. As an early collaborator in the design, Metromont was able to begin manufacturing those panels long before construction even began. With this design and modular construction method, Triangle was able to get a roof on the building much quicker than a more traditional build would have allowed.
One of the successes of this project was a direct result of a collaborative, communicative, and cohesive team of architects, designers, engineers, builders, subcontractors, and team leaders. The team interacted very much like a family; weekly meetings that were both fun and informative allowed for decisions to be made quickly and for expectations to be voiced. The subcontractor team was local, very much involved from the beginning, and had a vested interest in the successful build of the theatre. They understood and adhered to Triangle’s standards for communication, quality, accountability, and safety.



